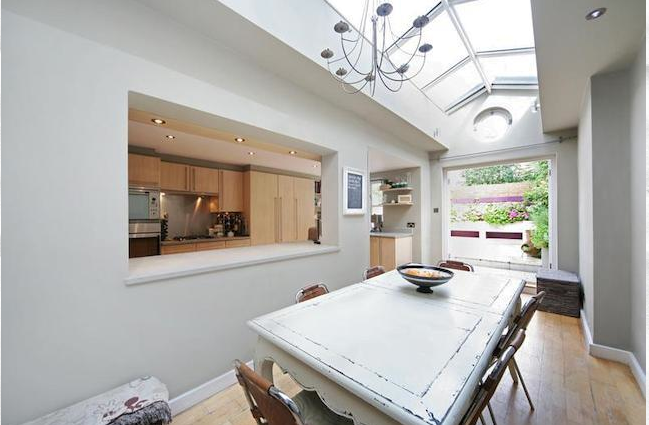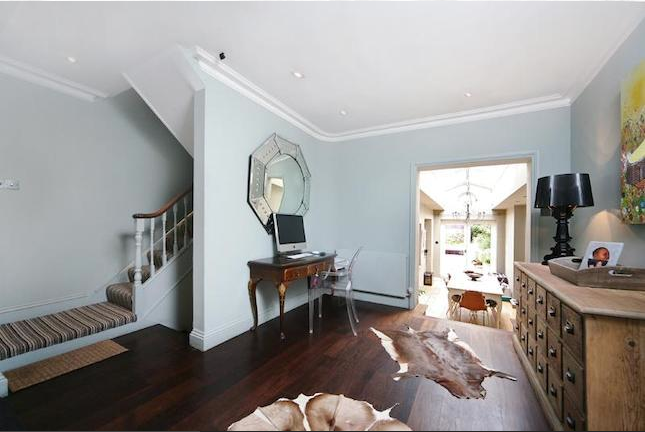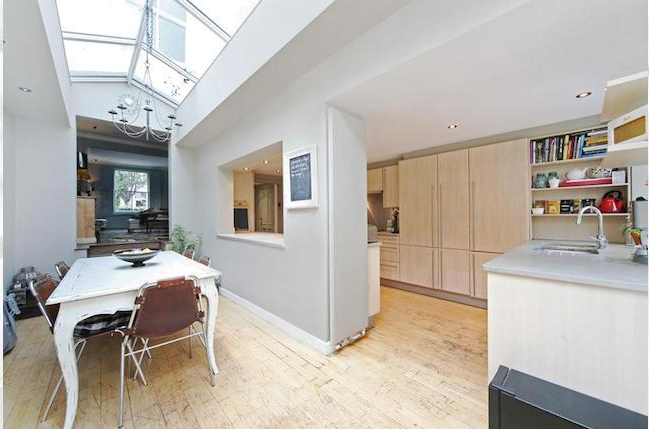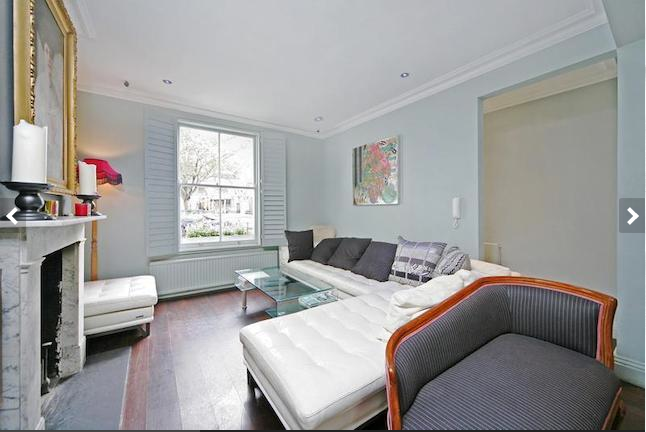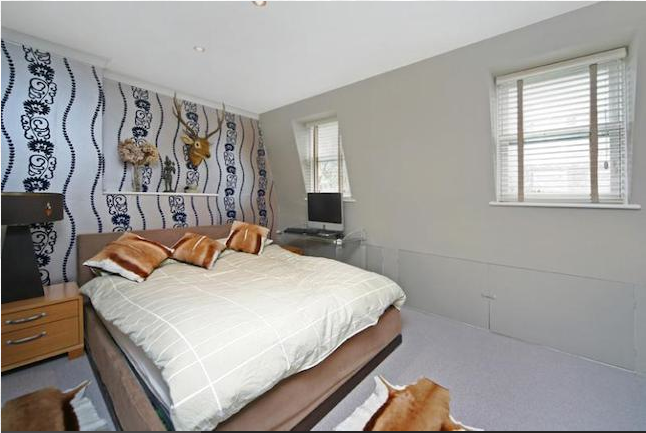Masbro Road - London, W14
TOTAL REDESIGN OF VICTORIAN TOWNHOUSE
Our clients moved into a tired looking Victorian terrace house because of its location, and then appointed us to design and project manage its complete refurbishment. We commissioned Shacklewell architects to obtain planning permission for replacing the old side extension and some windows. Luckily, the existing party wall was already over 2.6 meters high, which helped in creating a very light and airy kitchen/dining space. This was the first project where we used Crittall steel windows. The existing hallway was very narrow but by replacing a large part of the wall with a steel and glass screen, there is now a great sense of space and light upon entering the house. Entrances were enlarged and bespoke pocket doors help create the illusion of space. By closing off the original hallway entrance into the kitchen, we created space for a much-needed downstairs cloakroom, as well as a useful walk in larder from the kitchen. The two first-floor bedrooms have been joined into a master suite with a double opening. The bedroom floods with light from the two front windows as well as the large bathroom window.
“Chrysoula has been fantastic to work with, encouraging us to make timely decisions and stopping us making, with hindsight, many bad decisions. The space has been transformed into a light, airy and modern home but also warm and comfortable. She has also given us lots of great advice on furniture and styling our home. We absolutely love it! We can’t recommend Sofitsi Design highly enough.”



























